
Hangzhou Qiancheng Construction, a comprehensive project management company, is a scientific and technological innovation engineering firm with a top-tier architectural design qualification. And we take general contracting and full process engineering consulting as our core business. Besides, our company covers pre-consulting, design and planning, bidding agency, construction supervision, cost consulting, and other professional services covering the whole project process. We also employ nationally registered engineers in supervision, cost, consulting, project management, etc. And we are a pilot engineering general contracting enterprise in Zhejiang Province and a national high-tech enterprise.
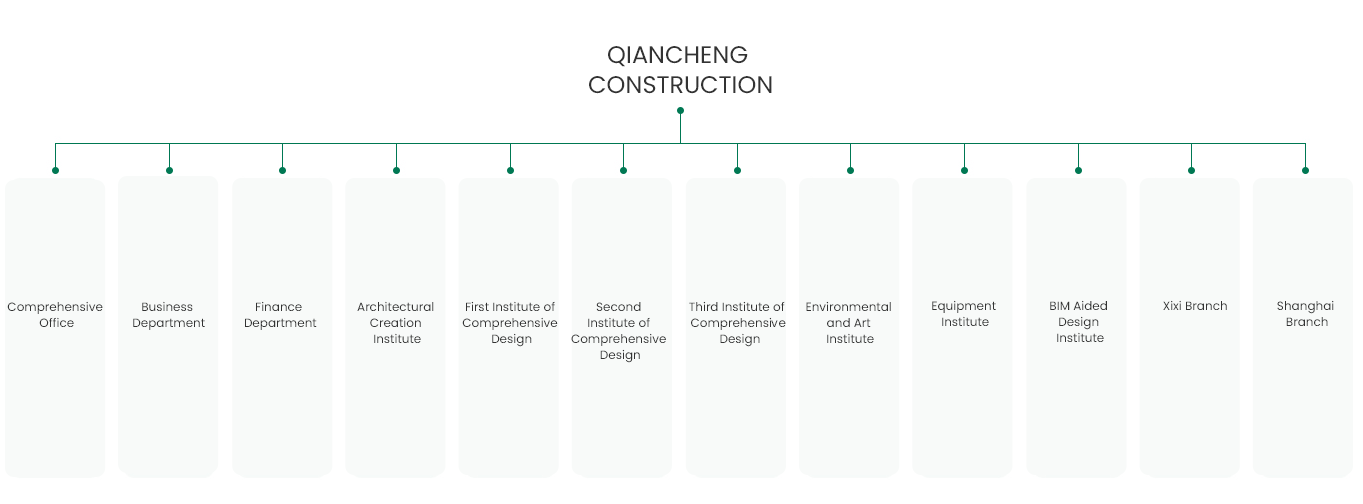



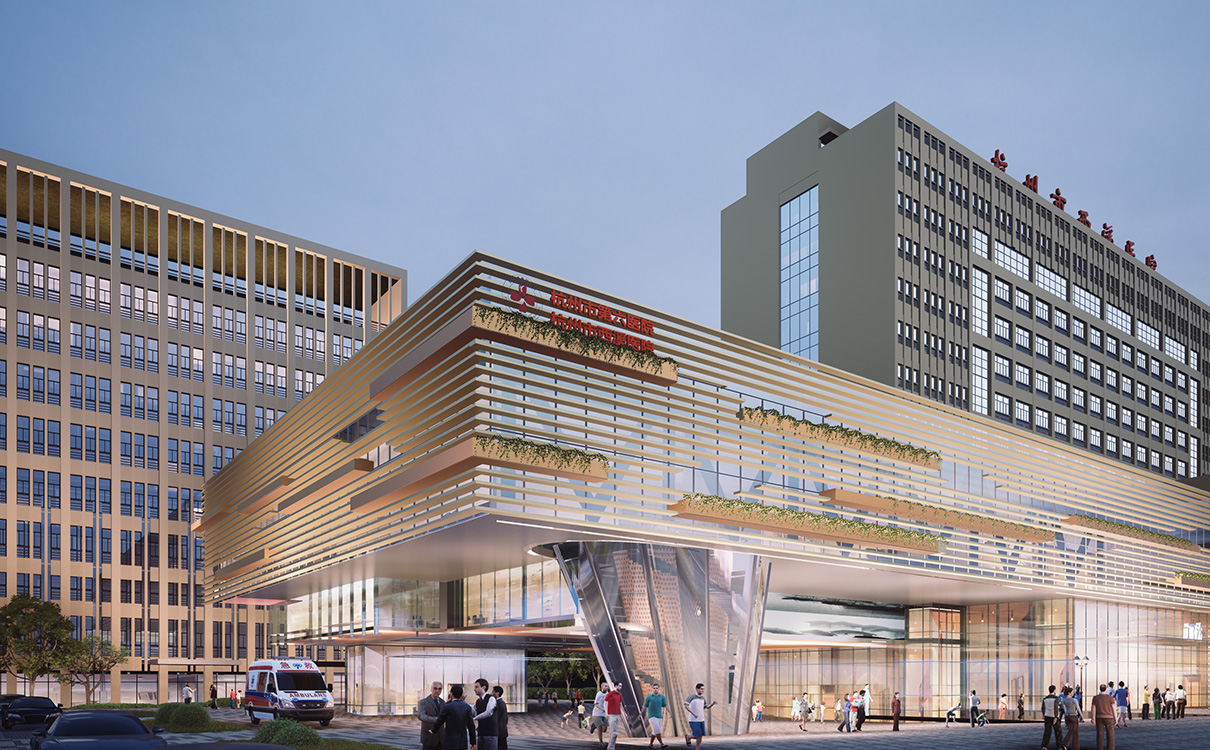
Project scale: The total construction area is about 50,000 square meters, and the total investment is about 500 million yuan.
Service pattern: design + whole process engineering consultation
Design concept: The “Healing Garden” is built around the valley and jungle, and the building space is transformed on a large scale to form a humanistic hospital full of sunshine, scenery, tranquility, and warmth.
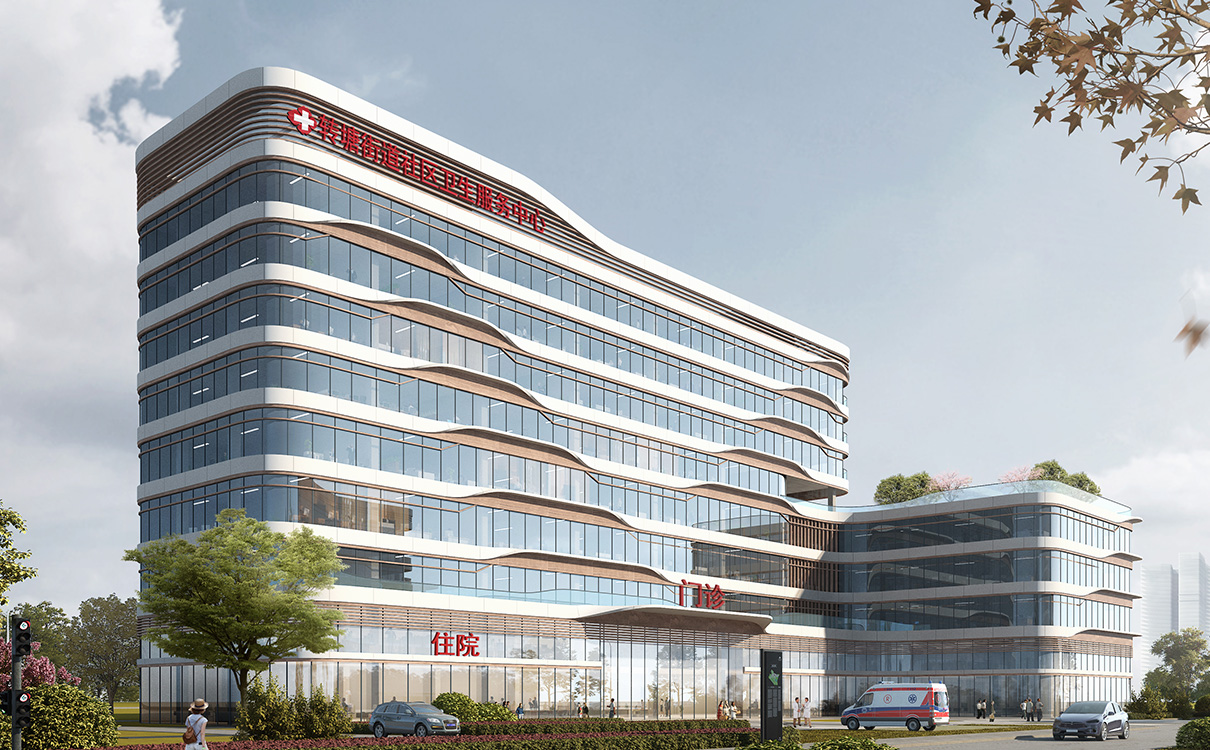
Project scale: The total construction area is about 30,000 square meters, and the total investment is about 300 million yuan.
Service pattern: scheme design + preliminary design + construction drawing design + bidding agency + whole process cost consulting + whole process construction supervision
Design concept: The project takes “people-oriented, perfect functions, scientific process, convenient application, safety and health, energy saving, inclusive and symbiotic, and economic” as the design criteria to build an “international,” “intelligent” and “ecological” first-class primary medical institution in China.
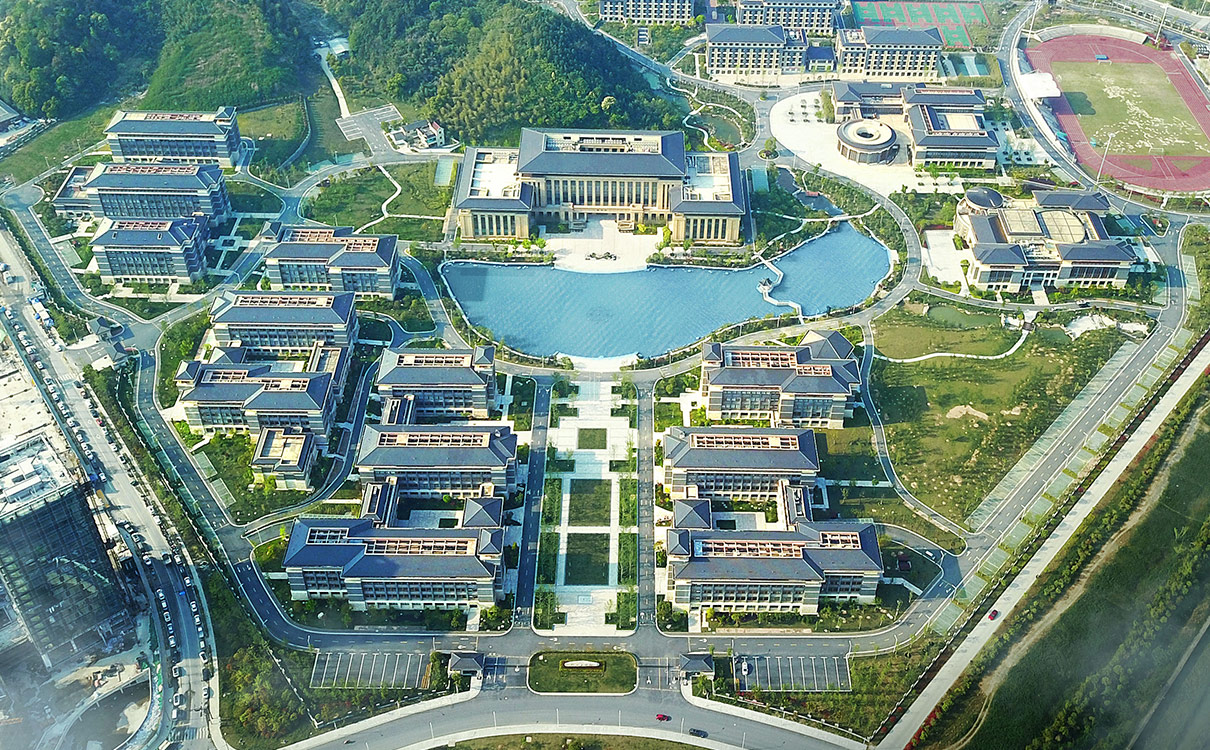
Project scale: The total construction area is about 200,000 square meters, and the total investment is about 1.2 billion yuan.
Service pattern: engineering design
Design concept: The project comprises three functional areas: a teaching area, a living area, and a sports area, which can accommodate 6000 students after completion. The project considers the topography and the ancient bridge site and connects the whole building complex with the organization of “three districts, two rings, and one axis.”
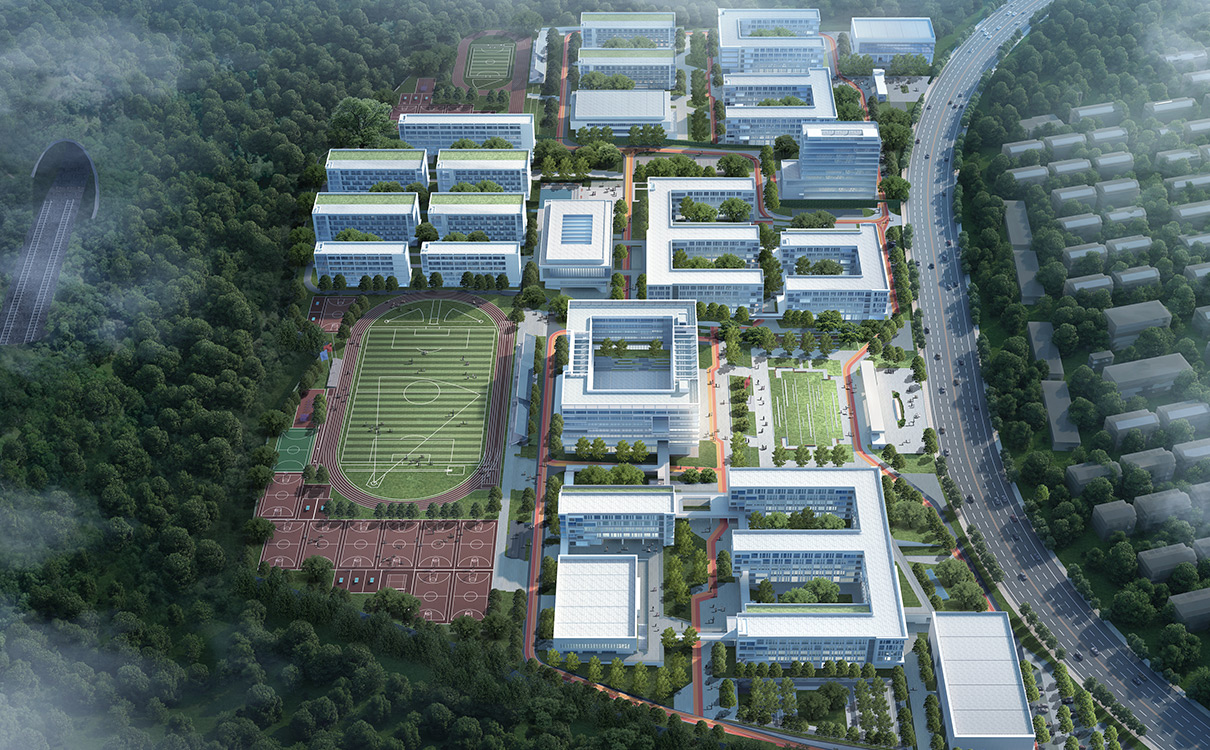
Project scale: The total construction area is about 226,000 square meters, and the total investment is about 1.24 billion yuan.
Service pattern: engineering design
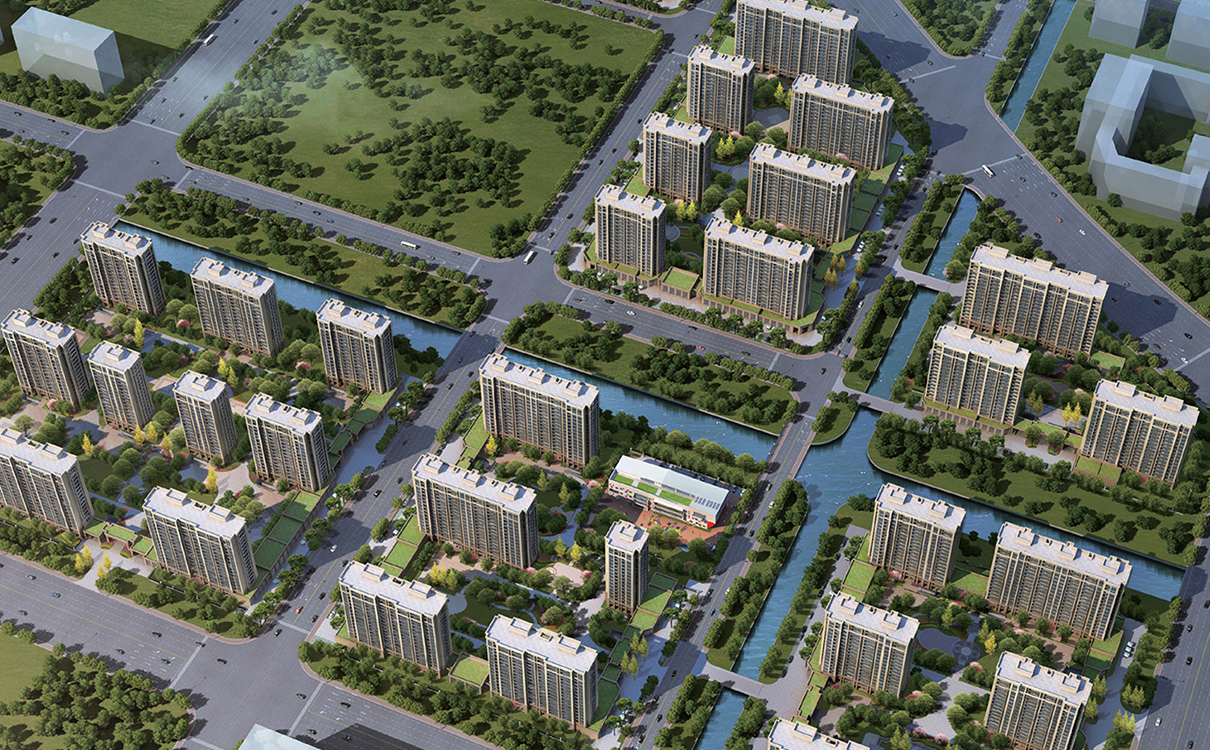
Project scale: The total construction area is about 730,000 square meters, and the total investment is about 4 billion yuan.
Service pattern: engineering design
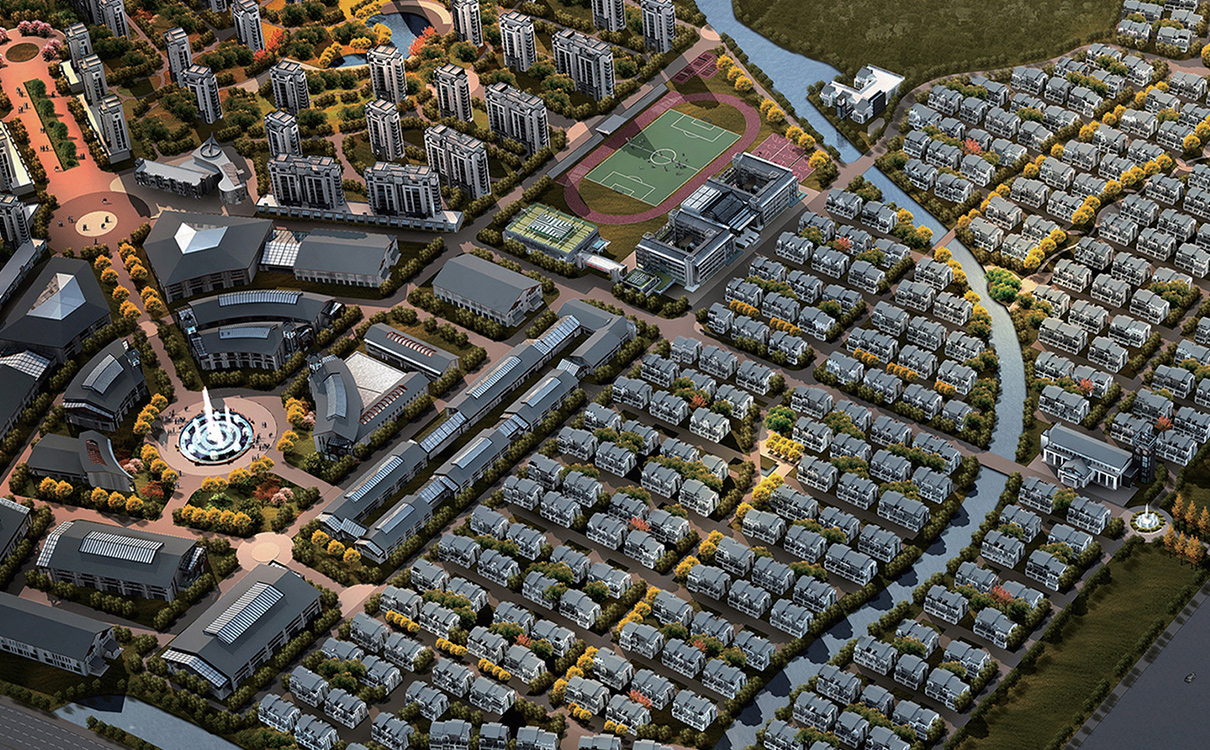
Project scale: The total gross floor area is about 282,000 square meters.
Service pattern: engineering design